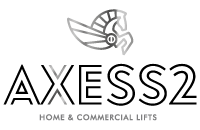The essence of modern architecture revolves not only around aesthetics and functionality but also inclusivity. A truly successful architectural plan ensures accessibility for everyone, including individuals with disabilities. One pivotal element of inclusive design is the incorporation of disabled lifts.
Understanding Inclusive Design
The aim of inclusive design isn’t merely to cater to a specific demographic but to ensure a space is accessible and usable by as many people as reasonably possible without the need for special adaptations. Architects are now recognising the importance of creating spaces that go beyond the normative standards and cater to the broader spectrum of human abilities.
Strategies for Incorporating Disabled Lifts
Early Inclusion in Blueprints
Lifts added thereafter may cause shaft size or floor access concerns. This causes costly revisions and delays. By installing elevators early in the design, architects may ensure proper size and accessibility without changes or delays. Lifts may also improve the building’s appearance. Lifts in the design process increase safety, accessibility, and aesthetics while reducing costs.
Location Consideration
It is essential to position the lift in an easily accessible and centrally positioned part of the structure. This makes it easier for people with mobility issues or impairments to navigate the building. Placing the lift in the centre of the building means that it is immediately recognised and accessible to all inhabitants, fostering inclusiveness and equitable access. Avoiding any attempts to conceal or disguise the lift displays a commitment to accessibility and helps to avoid potential alienation of people with disabilities.
AXESS2 offers a wide variety of customisation options for disabled lift, ensuring that they can be tailored to suit individual needs. It is crucial to carefully select designs and finishes that perfectly match the overall aesthetic of the building. This ensures that the elevator seamlessly blends in with its surroundings, avoiding any noticeable disruption to the overall spatial harmony.

Space Optimisation
When building a structure or institution, it is critical to address the needs of all people, especially those with impairments or limited mobility. This includes giving appropriate space for the lift, entrance, and exit parts. Consequently, those using wheelchairs or mobility aids may easily access and traverse the lift vehicle. It is also vital to ensure that the entry and exit parts are spacious enough to accommodate those with disabilities, allowing them to easily approach and exit the elevator. This design approach promotes inclusion and accessibility by removing barriers and creating an environment that honours all people’s rights and dignity.

Collaboration with Manufacturers
Successful and effective accessibility projects require excellent wheelchair lift provider relationships. They offer excellent insights due to their considerable field knowledge. Working with them keeps designers and architects up to date on new technologies and features. Collaboration improves accessibility and user experience. Wheelchair lift suppliers may advise on available solutions based on space, money, and user needs. Their knowledge helps designers choose the best wheelchair lifts. Wheelchair lift suppliers’ insights help create a more inclusive, user-friendly, and accessible workplace.
Safety and Comfort
The selected elevator design should prioritise safety, comfort, energy efficiency, and sustainability to provide the best possible experience for the user. This includes incorporating state-of-the-art safety features such as emergency brakes, fire-resistant materials, and automatic rescue devices. The design should also provide optimal comfort with smooth and quiet operation, adequate lighting, and ventilation. Additionally, the elevator should be accessible for passengers with disabilities and incorporate energy-efficient features like regenerative braking systems and sustainable materials.
Additional Considerations
Training and Maintenance
Lifts require routine servicing to operate smoothly and safely. Regular inspections by skilled workers may help to prevent accidents, malfunctions, and expensive repairs. Lift operation training by trained personnel is essential. These seminars train users on safe entry, exit, control operation, and emergency procedures, which helps to reduce accidents. Weight limitations and reporting requirements promote accountability. Builders and management protect lift users by conducting frequent inspections and training.
Feedback Loop
By actively requesting feedback from individuals with disabilities, organisations may get vital insights into the success of their accessible programmes. This contribution is critical for supporting the needs of handicapped persons. Involving handicapped persons in the feedback process aids in identifying barriers to products, services, and facilities. Understanding these constraints allows businesses to alter accessibility and create a more inclusive workplace. Feedback might range from modest tweaks to substantial overhauls. Soliciting feedback demonstrates that an organisation appreciates disability viewpoints and diversity. This strategy encourages a more diverse and inclusive society, as well as handicapped people. The feedback process assists companies in meeting legal and accessible standards by actively soliciting input and implementing improvements.
Inclusivity is not a passing trend; it stands as a fundamental principle in contemporary architecture. Embracing a comprehensive approach that unites aesthetics with functionality allows architects and builders to create spaces that authentically embody the ethos of ‘Design for All’. The seamless integration of disabled lifts into architectural plans represents a noteworthy step towards advancing this noble goal.

